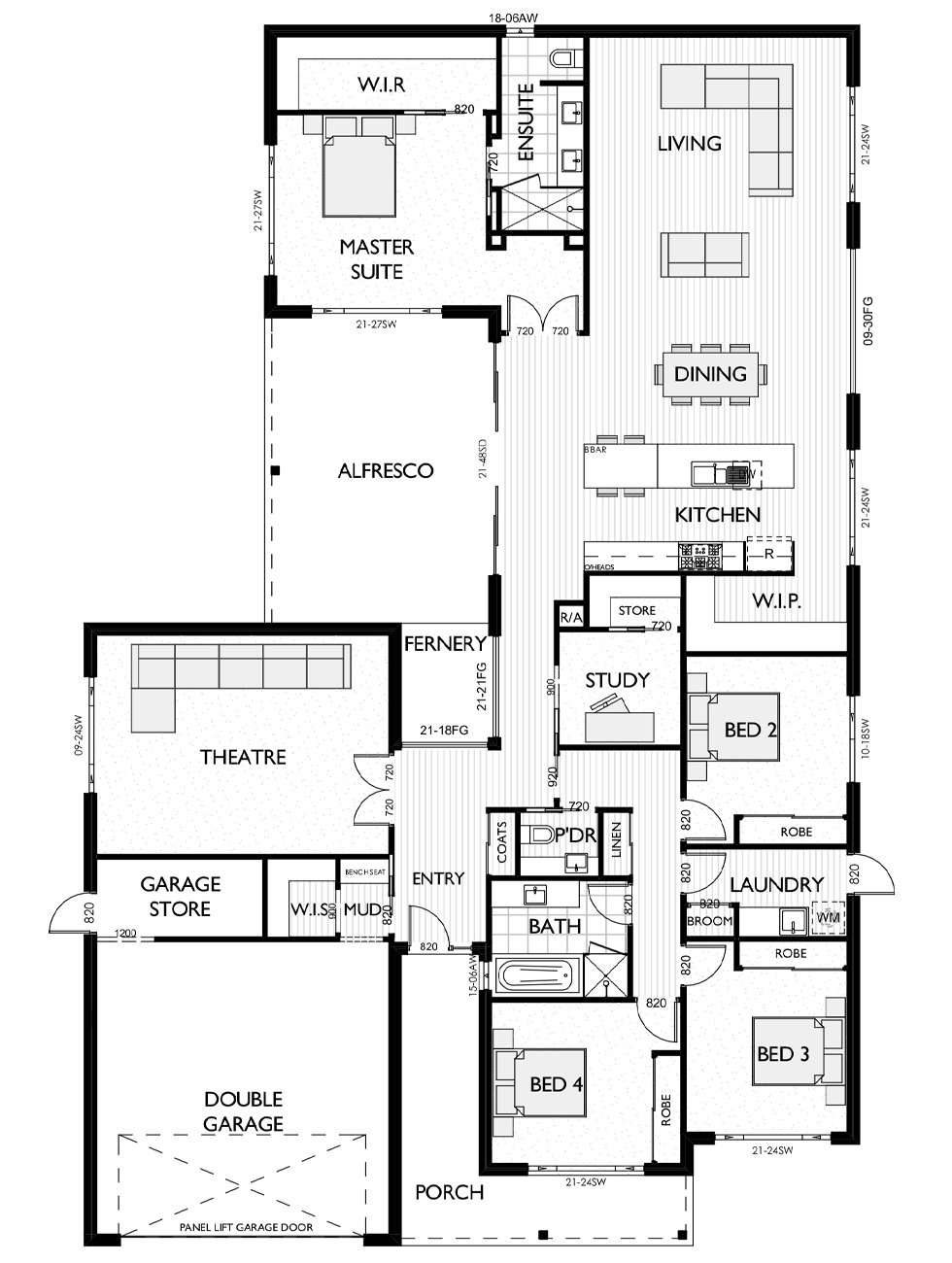Brooklyn 37 v2
House
Area Total
37.11 SQ
House
(width x length)
15.8m x 25.5m
The Brooklyn 37 V-2 is a contemporary four bedroom home, designed with family living in mind.
Visit our showroom to browse over 200 additional Single storey, Two storey and Ranch Style floor plans we have available to choose from and customise, or build your very own dream home from scratch!

Visit our House Facade Gallery to see the wide range of external design styles we can customise to perfectly suit your home.
Contact us on 03 5176 5997 to discuss the range of floor plans we have available to choose from and customise, or how we can help you build your very own dream home from scratch.
* Please note minimum lot widths are subject to approval by local city council
* Download the floor plan to check if this plan is available outside the Latrobe Valley area