FEATURE HOME – The Modern Farmhouse
This modern farmhouse not only meets but exceeds expectations, promising durability and timeless elegance.
Completed: 2019 | Location: Sale, Victoria
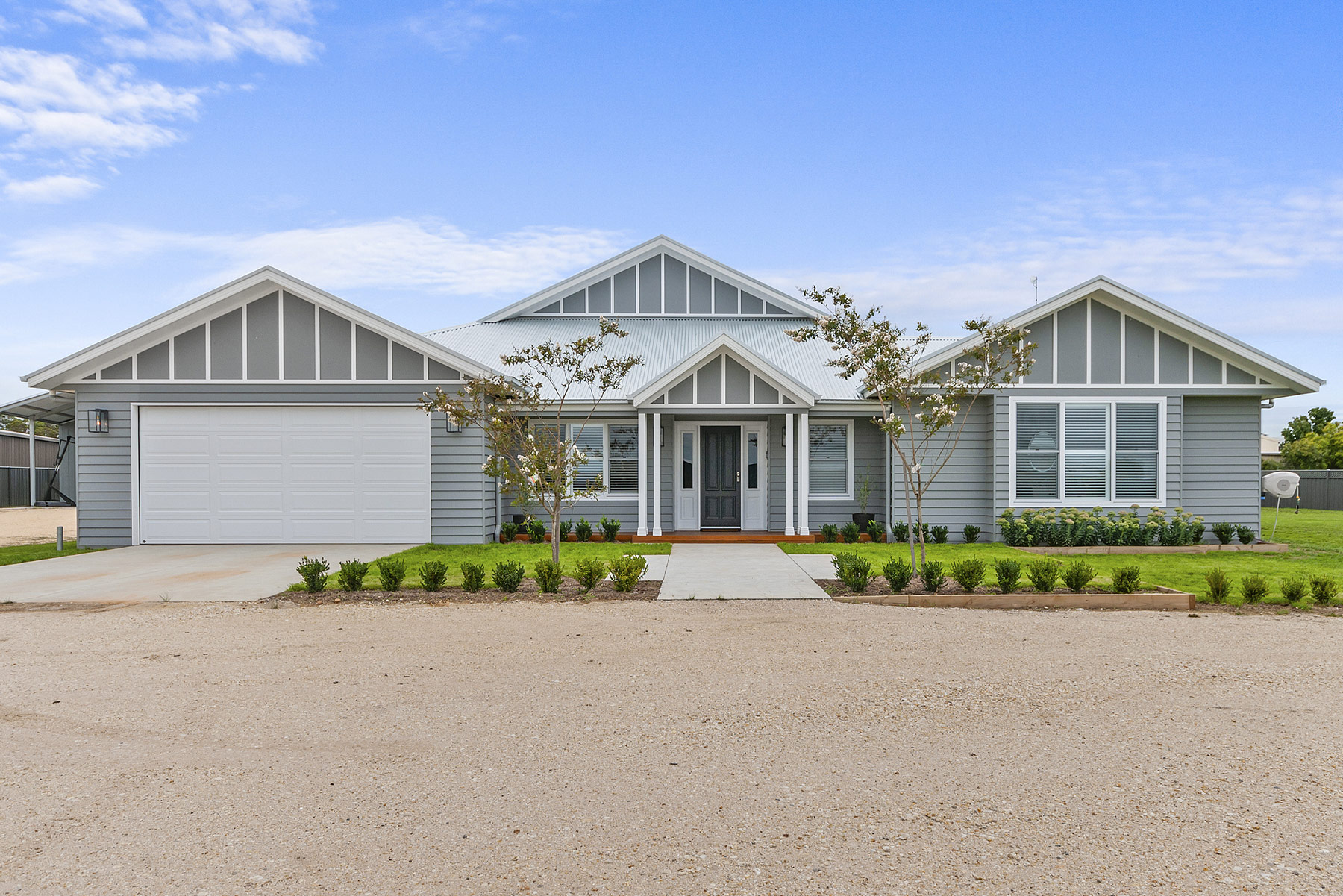
This modern farmhouse seamlessly blends County-Hamptons elegance with expansive, open spaces designed for entertaining and indoor-outdoor living. The home boasts statement features such as a striking façade and exposed trusses, embodying both grandeur and meticulous craftsmanship. With a clear budget and a large plot of land, the design is optimally oriented to the North, featuring a full turning circle at the front.
Quality construction is evident throughout, with high-end materials and finishes, including expertly painted weatherboard cladding, custom gable ends, and elegant windows and doors. Inside, the bold, timeless exposed trusses and a central stack stone fireplace create a welcoming focal point. The kitchen, mirroring the fireplace with elegant shaker cabinets and a farmhouse sink, epitomizes understated sophistication, complemented by premium stone benchtops and thoughtfully chosen tiles.
The clients were actively involved in the design process, ensuring their vision was realized. From early meetings with truss manufacturers to on-site decisions about shelving and paint, their input was integral. Virtue Homes also coordinated with them to construct additional structures like sheds during the build.
Designed for a large family, the home features four bedrooms, a full-sized office, and three generous living spaces, including an outdoor area that seamlessly connects with the indoors. The Hamptons-style kitchen, complete with a butler’s pantry, is ideal for large-scale cooking and entertaining. The master suite, separate from the other living areas, offers a private retreat with luxurious amenities and thoughtful features tailored to the owners’ needs.
The design execution was flawless, with quality craftsmanship bringing the vision to life. Heavy trusses were installed with precision, and the roof construction was optimized on-site to enhance insulation. This home, with its timeless appeal and innovative design, offers exceptional value, standing out for its aesthetic and functional excellence.
Sustainability and innovation were key, with double-glazed windows and bulk insulation ensuring year-round comfort. The master suite's design minimizes noise disruption, enhancing the living experience for shift-working owners. This modern farmhouse not only meets but exceeds expectations, promising durability and timeless elegance.
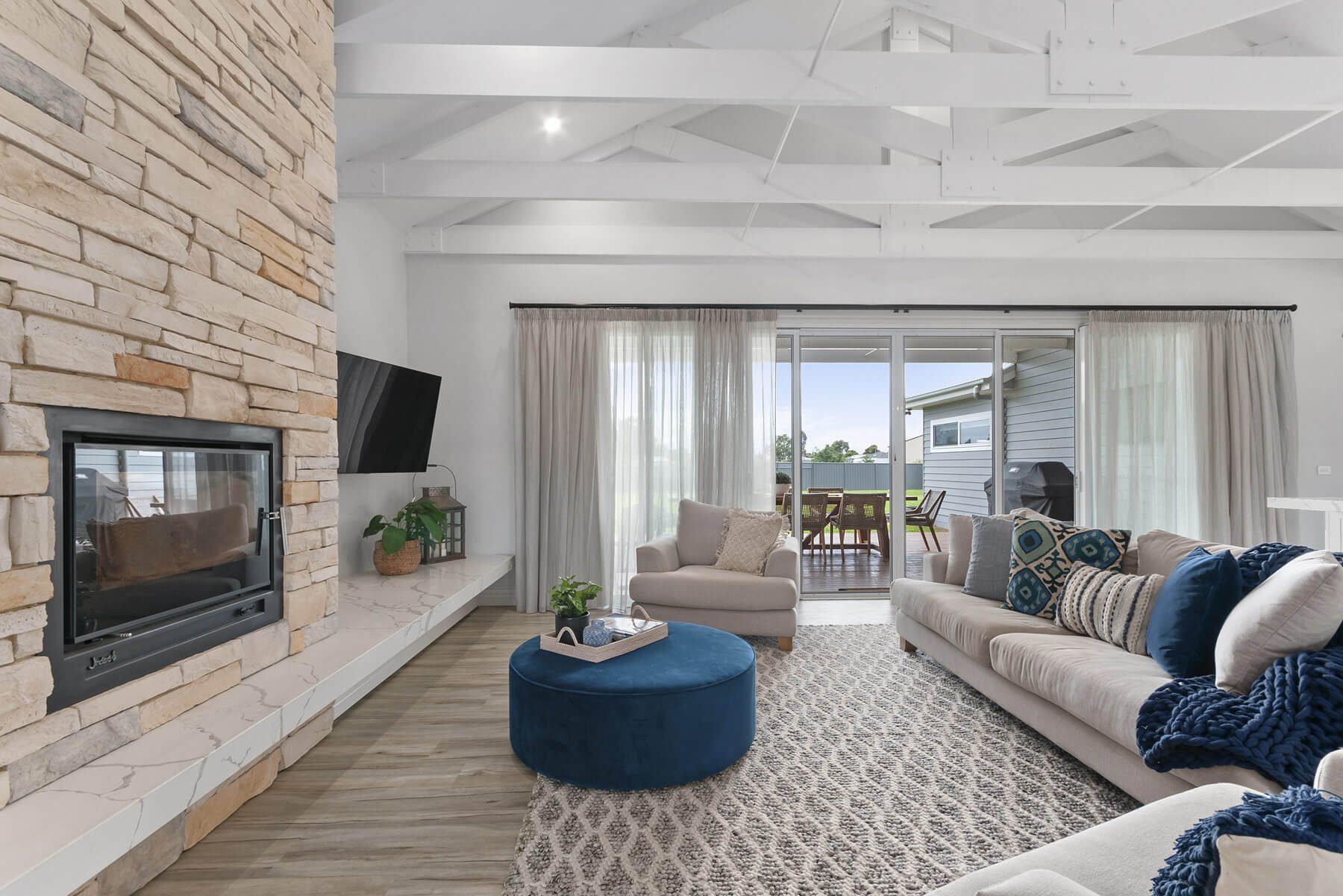
"The client brief was to create a farmhouse aesthetic with a modern influence. This was achieved, in part, by incorporating exposed feature timber rafters in the main living area and alfresco, utilising traditional fixtures and feature barn doors throughout, and maintaining a neutral colour scheme"
~ Ross Marchetti, Building Design Manager
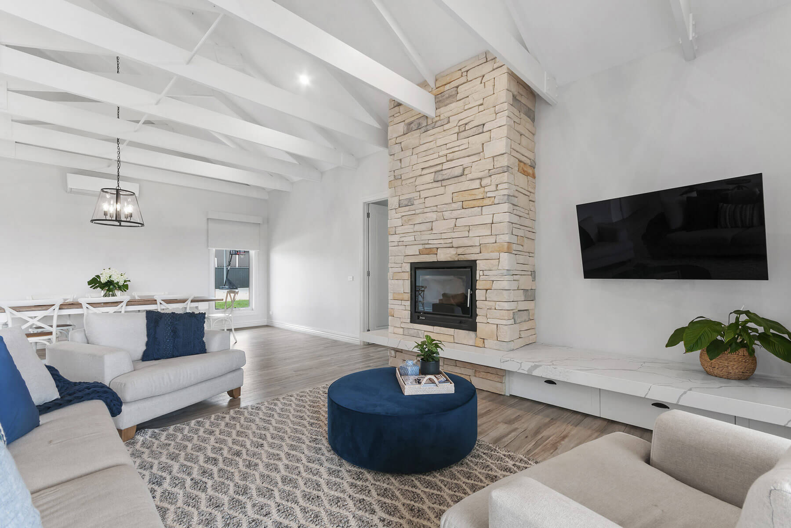
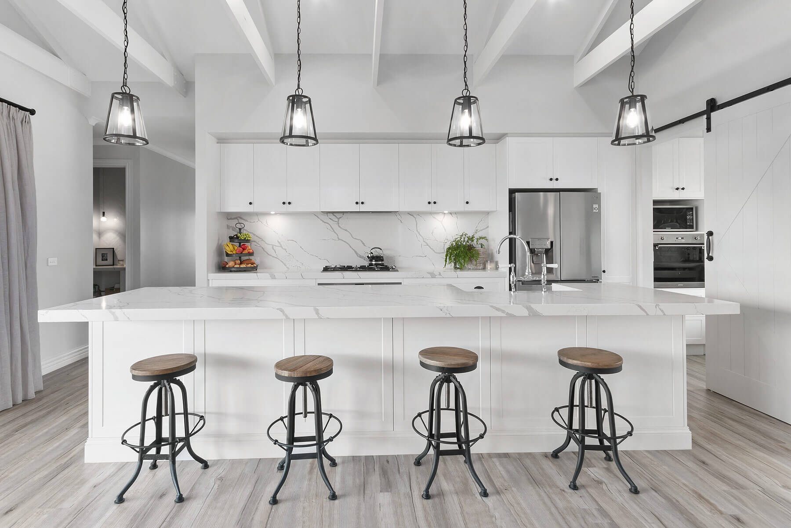
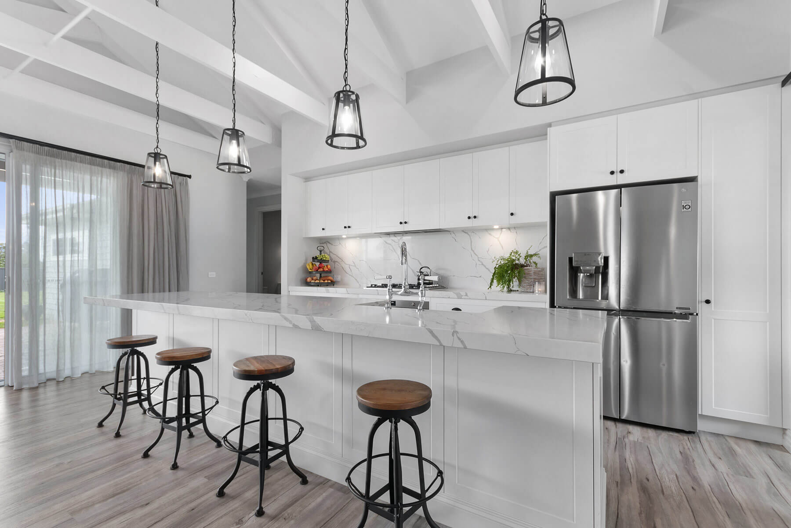
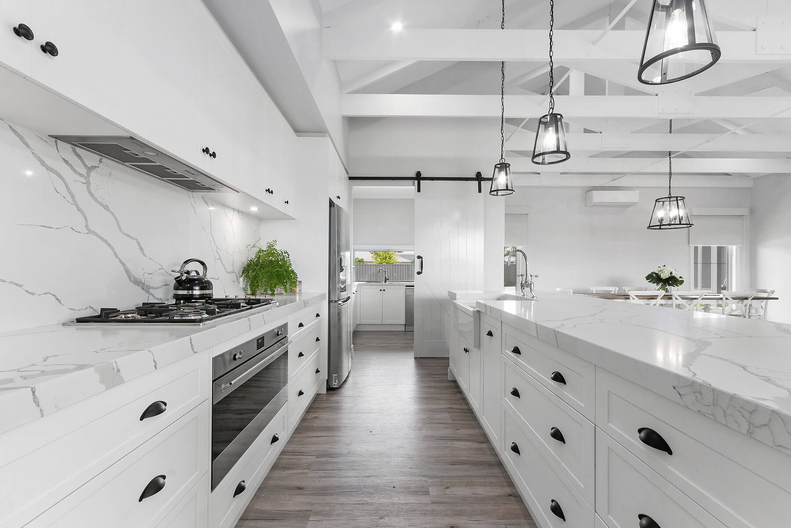
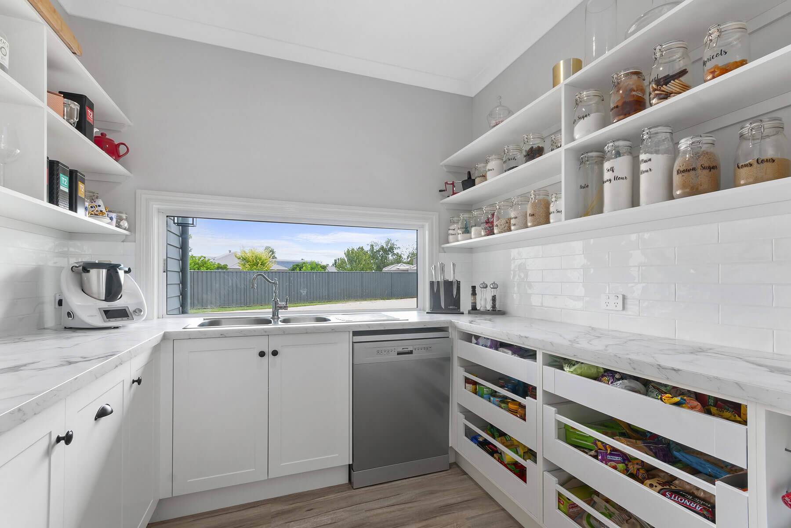
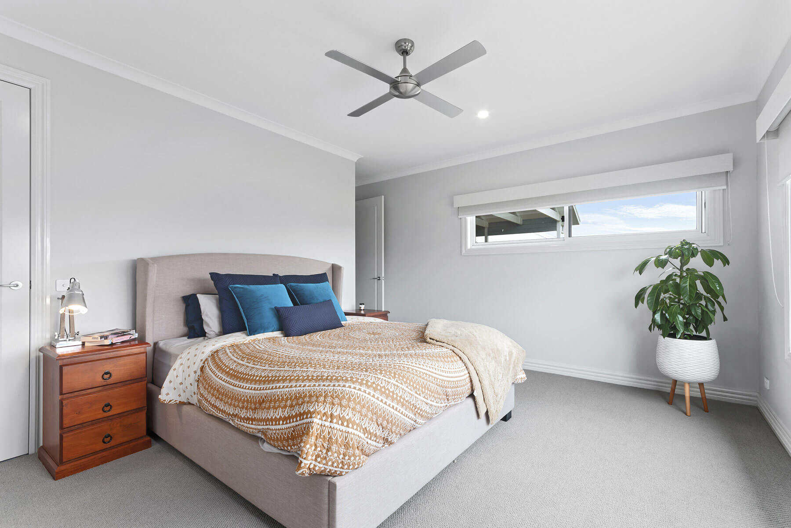
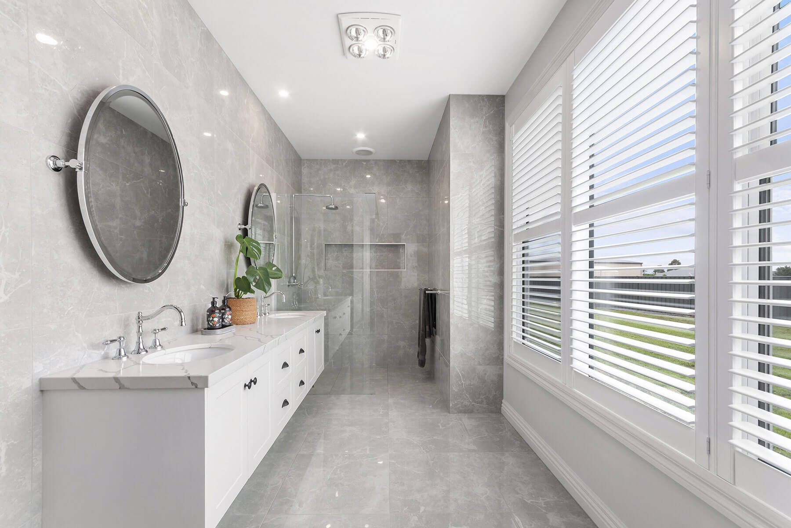
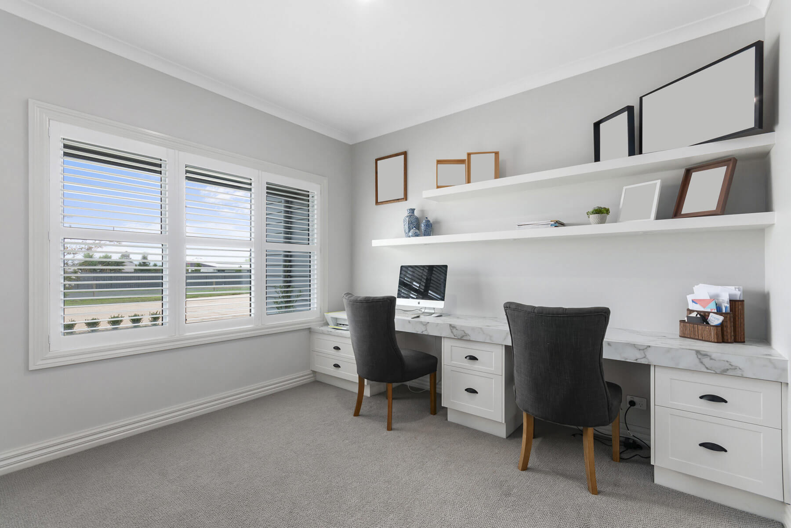
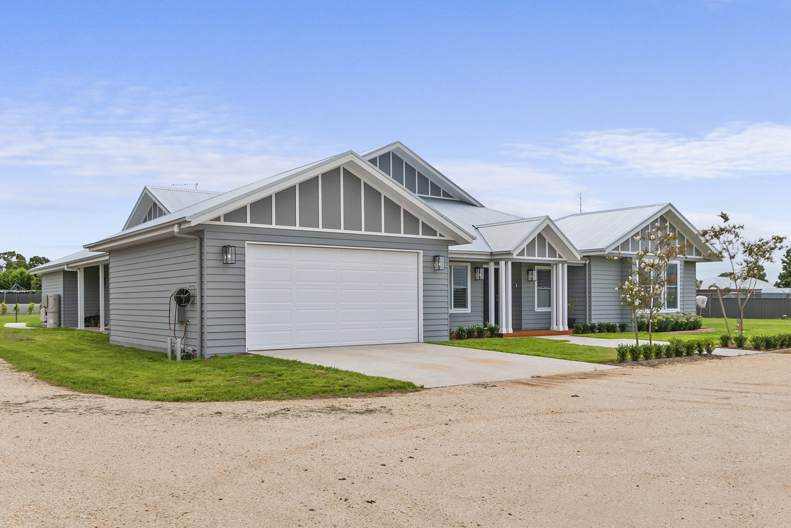
Unique to you
Bring your ideas and inspiration, and our Building Design Team can work with you to design a custom home that is perfect for your style, and the way you live and use your home.
Contact us to talk about how we can make your dream custom home a reality.