FEATURE HOME – The Classic Contemporary Home
This home is a testament to quality and timeless design, blending classic and contemporary styles.
Completed: 2019 | Location: Drouin, Victoria
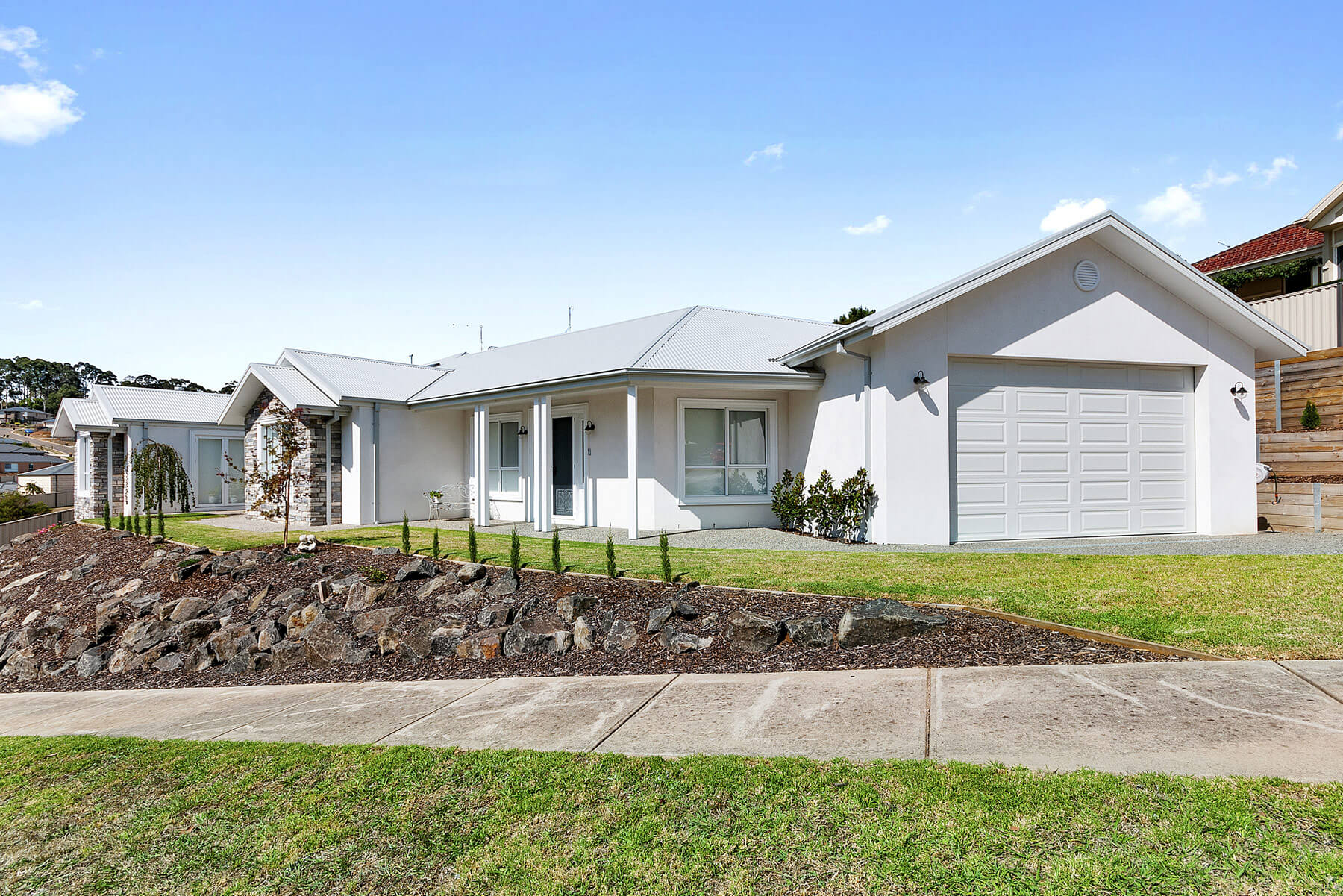
With a challenging block featuring a 6-meter fall, this project was crafted to include a home office with direct public access, a blend of classic and contemporary styles, and breathtaking views of a nearby lake and parkland. Every aspect of the land was maximized, including a swim spa on the second tier of a retaining wall and a preservation of established fruit trees and garden on the upper slope.
This home is a testament to quality and timeless design. The exterior boasts Portofino Render complemented by cultured stone, creating a striking facade. Inside, the scissors trussed raked ceiling in the dining and formal lounge areas, Velux Roof windows, high-quality Caesar stone cabinetry, and timeless Oak flooring establish an elegant and enduring aesthetic. A traditional Coolgardie room provides a functional and breezy outdoor living space.
Our close collaboration with the owners ensured that their vision was brought to life. Every detail, from the three-tiered retaining wall to the strategic heights and angles for the garage and house, was meticulously planned and executed. The classic two-bedroom design includes a library, formal lounge, study, and an open dining/kitchen area. The double garage conceals space for three cars and a large workshop, all within the home's roofline. Privacy is maintained with a discreet entry hallway and double French doors providing external access for clients in the work from home space.
The home is not only visually stunning but also structurally sound, with expertly engineered retaining walls that are both functional and aesthetically pleasing. The design's flowing layout and classic white tones, complemented by feature stone claddings, ensure the home will remain timeless.
Built to the owners' specifications and within budget, this home demonstrates exceptional value for money. The design allows for future adaptability, with the possibility of converting living spaces into additional bedrooms if needed. The inclusion of a swim spa, planned as a future addition, was achieved within the project's budget, leaving the clients delighted.
Sustainability and innovation are at the core of this project. The clever design makes the most of the land's natural slope without resorting to split levels, resulting in an innovative and practical home that harmonizes with its environment.
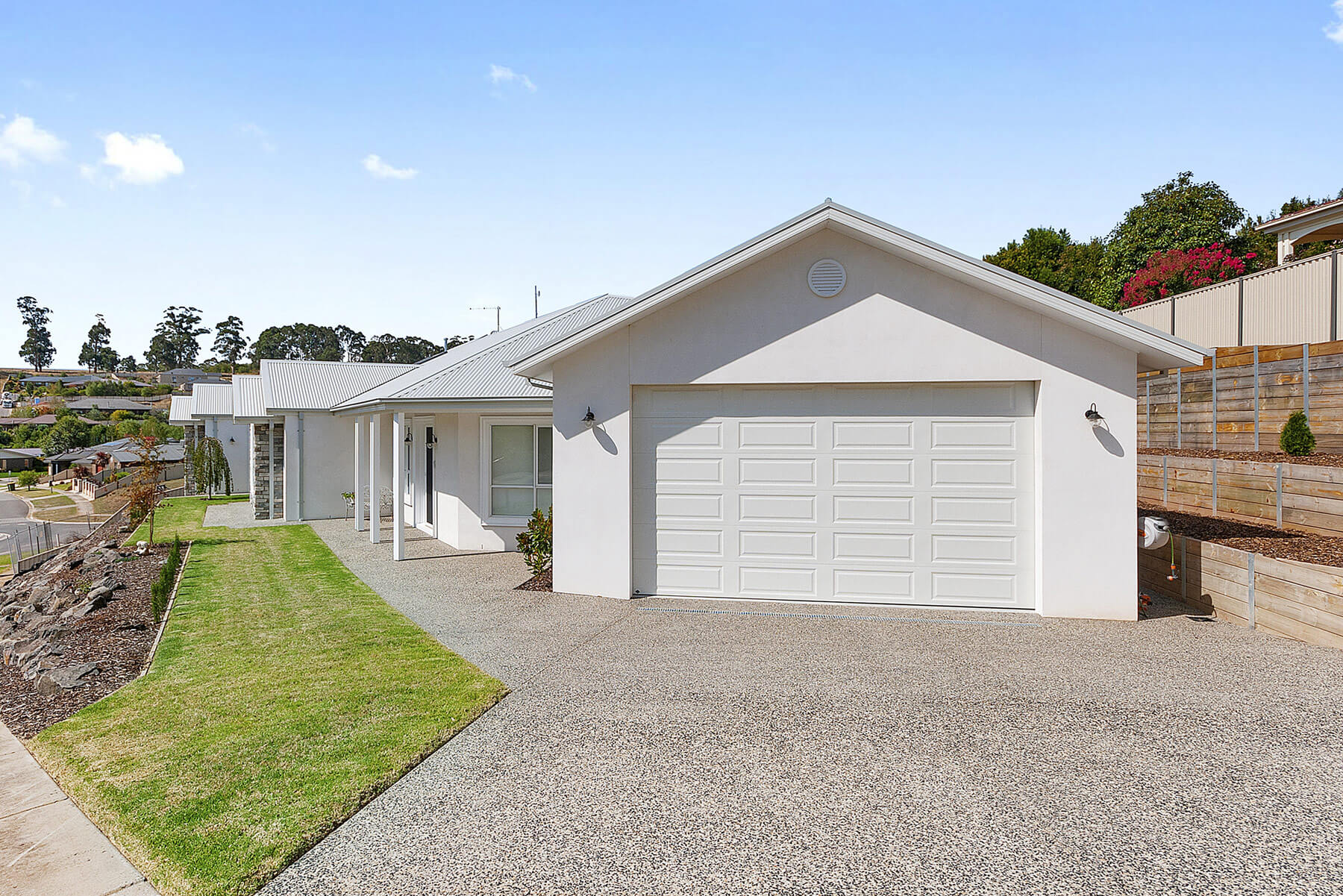
"Working with Virtue Homes was a dream come true. They took our vision of a classic yet contemporary home and made it a reality, even with the challenging 6-meter fall on our block.
The craftsmanship is outstanding, from the Portofino Render exterior to the Velux Roof windows and Caesar stone cabinetry. The office with public access, swim spa, and preserved fruit trees are perfect.
The attention to detail and ability to stay within budget allowed us to achieve everything we wanted. We couldn't be happier with our beautiful, timeless home."
~ David & Teresa
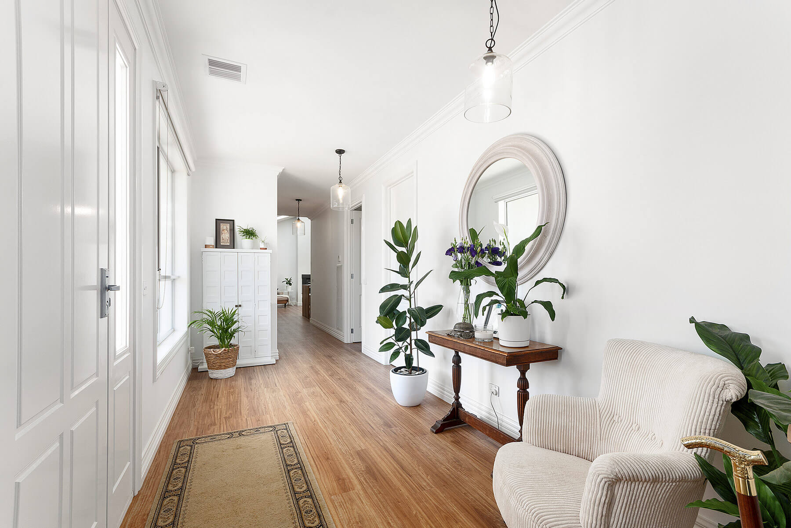
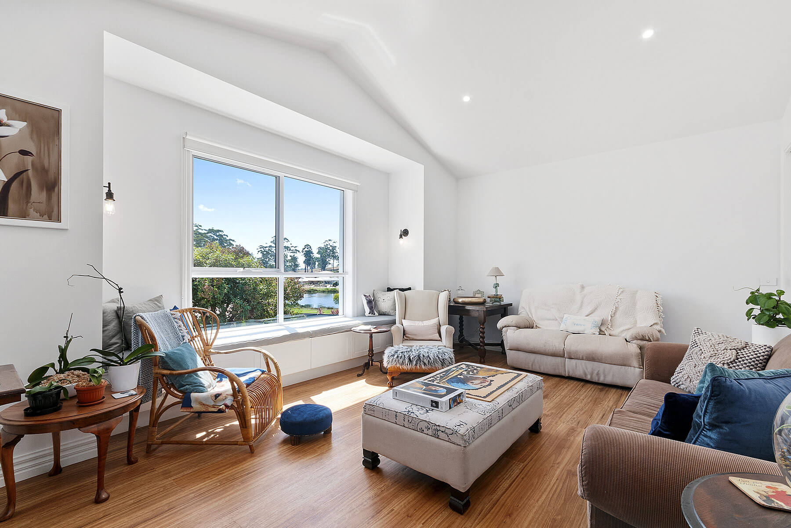
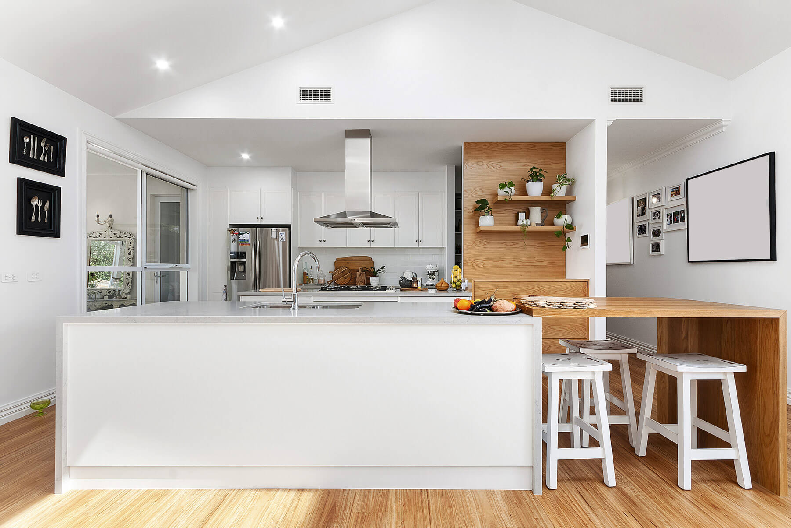
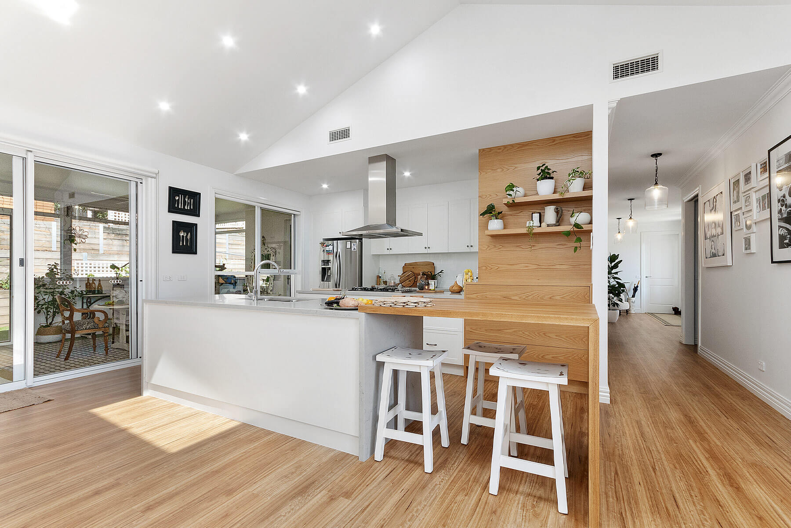
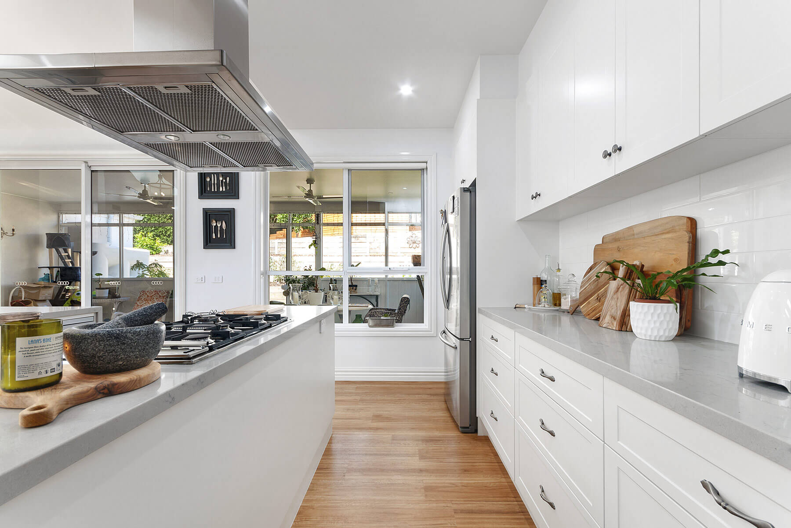
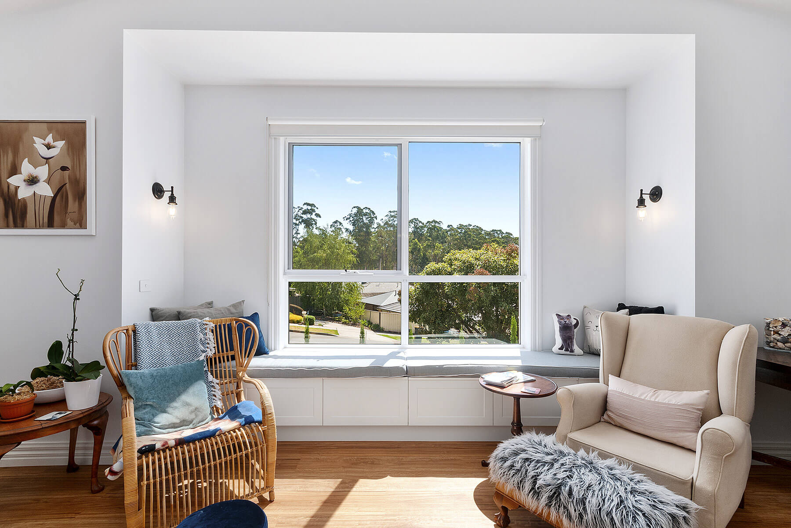
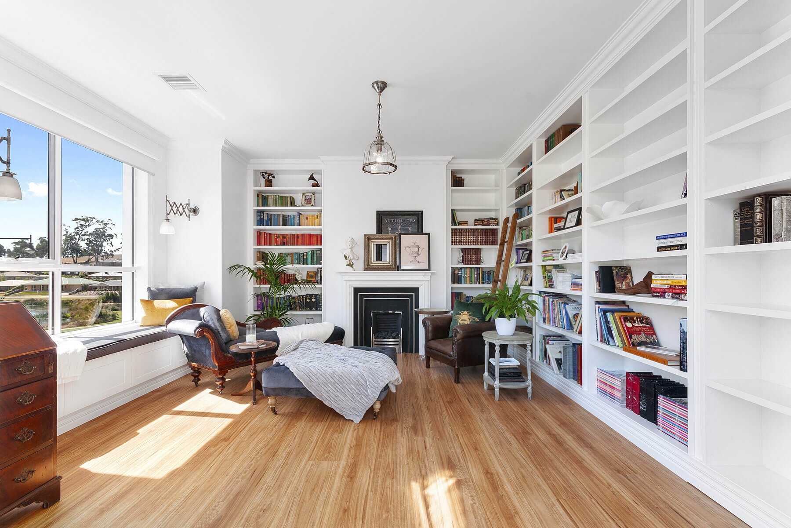
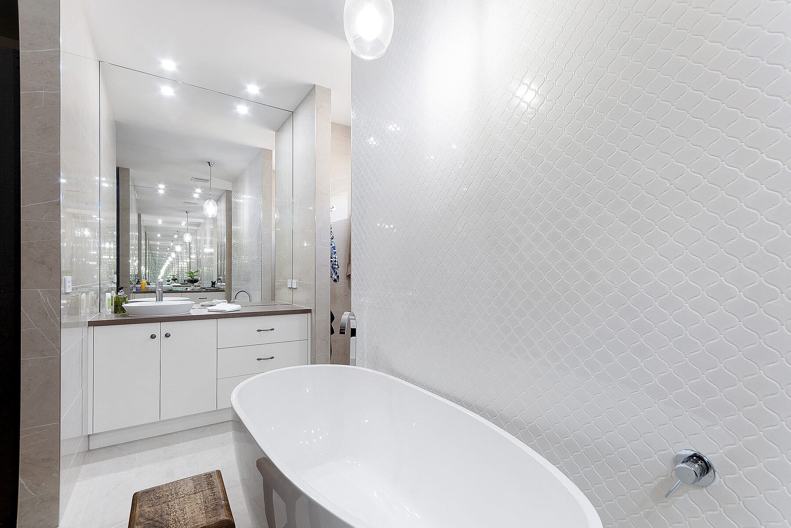
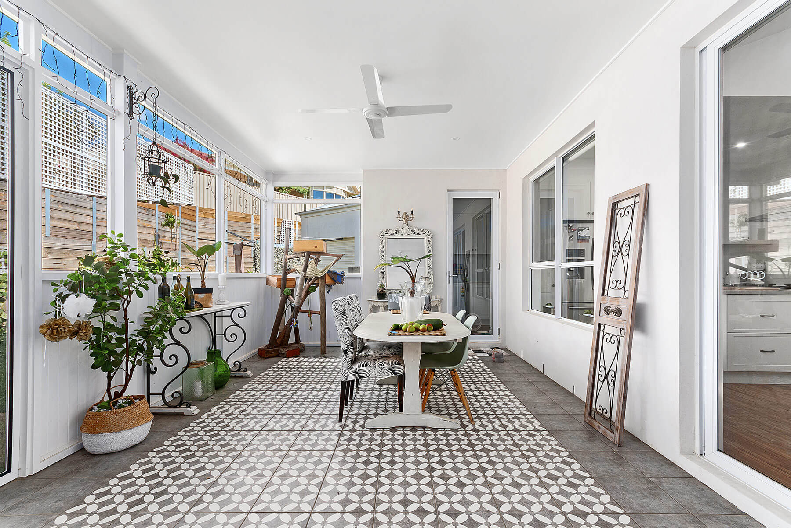
Unique to you
Bring your ideas and inspiration, and our Building Design Team can work with you to design a custom home that is perfect for your style, and the way you live and use your home.
Contact us to talk about how we can make your dream custom home a reality.