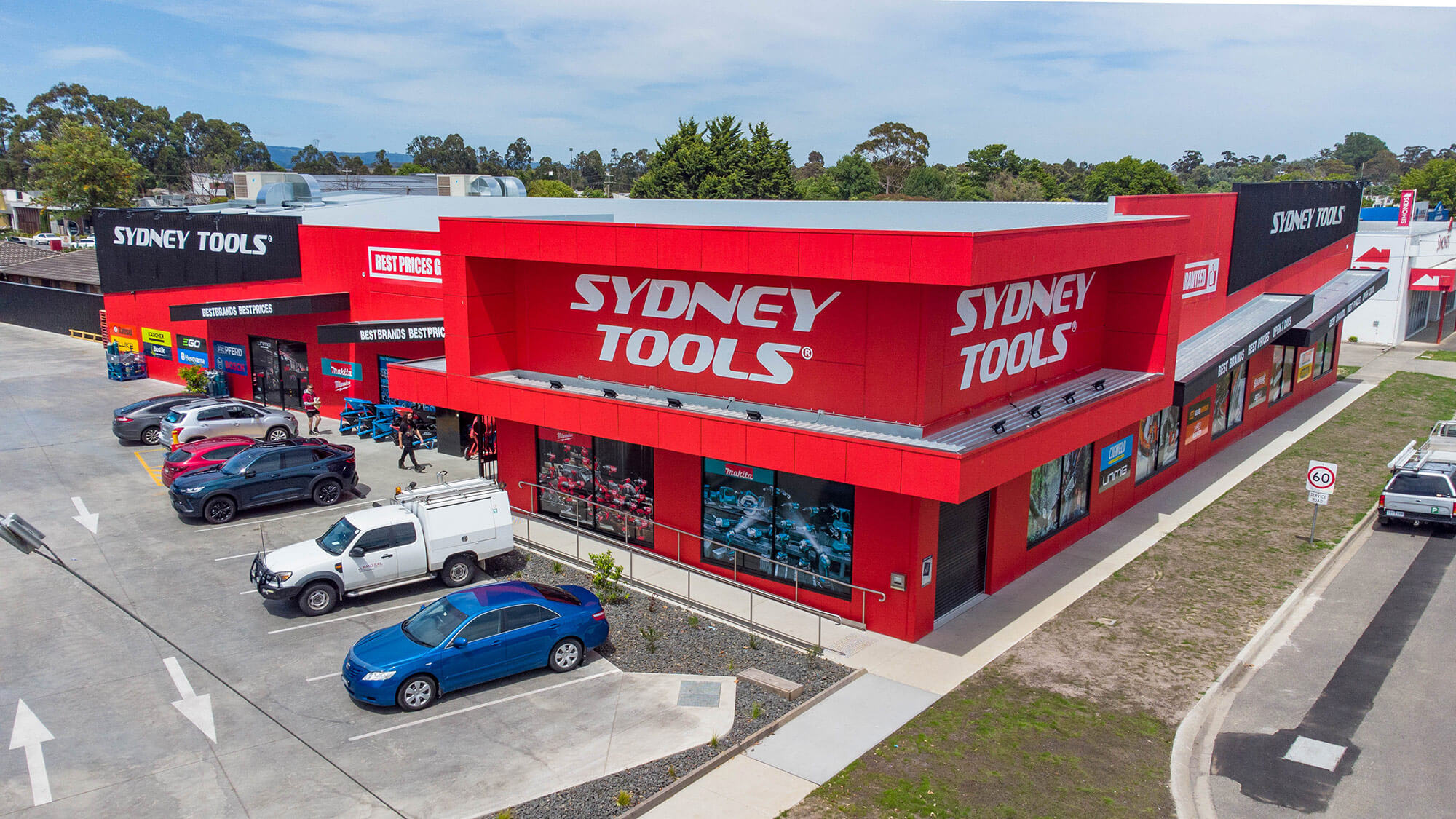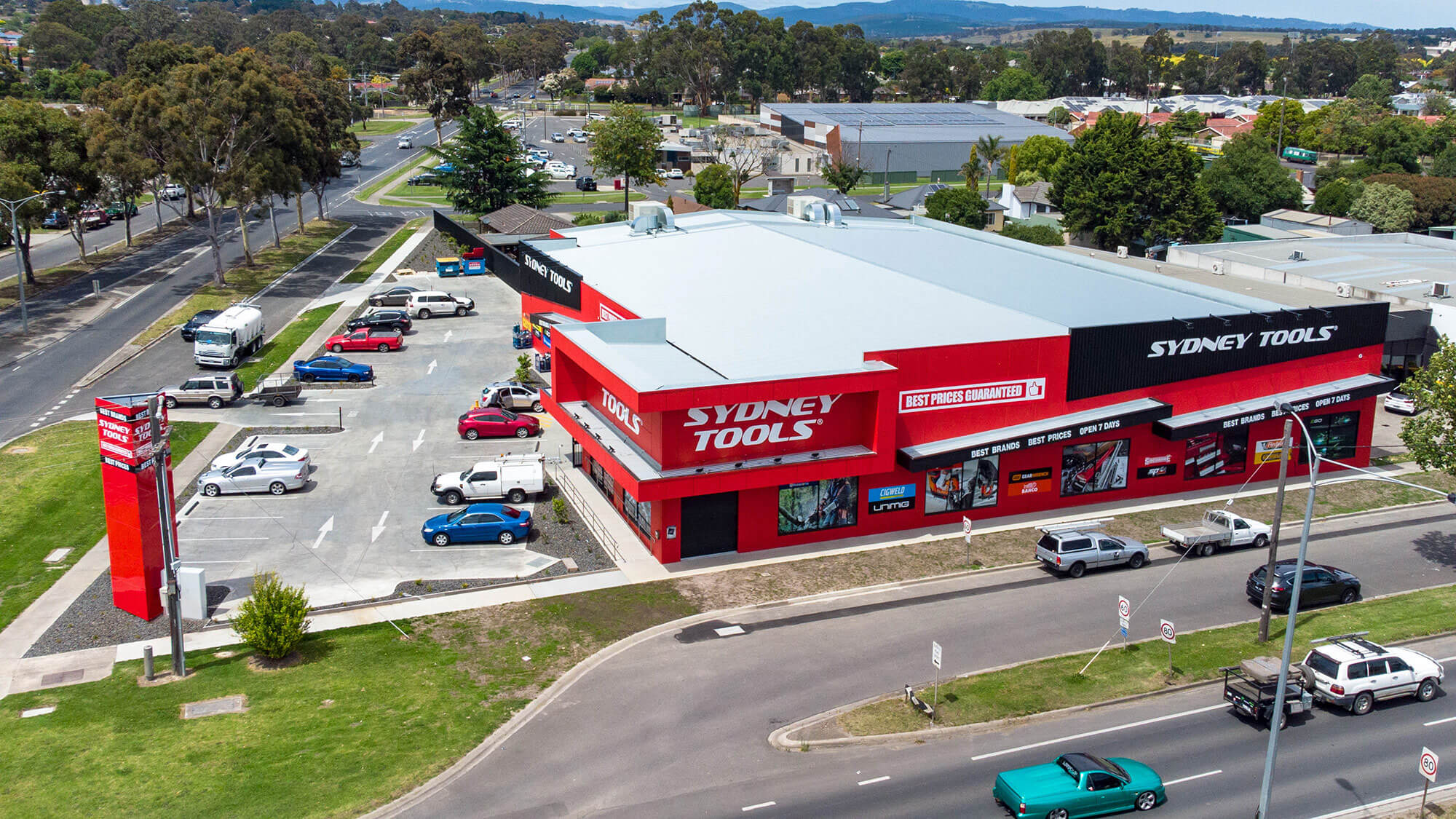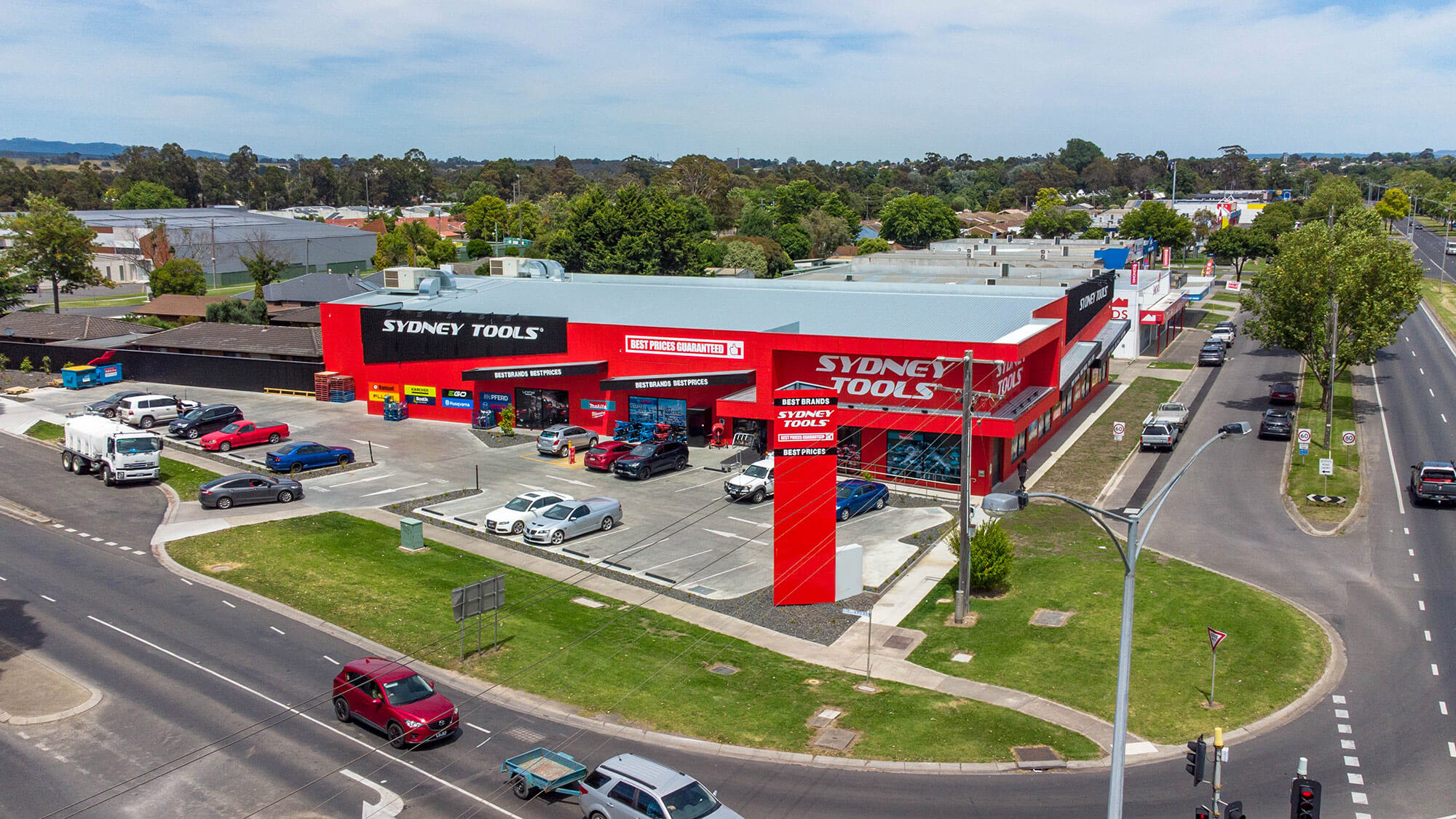Case study – Sydney Tools

Project name: Sydney Tools Showroom
Project date: November 2022
Client: Private Developer
Location: 113-117 Argyle Street, Traralgon
Approx build value: $2,300,000
The brief
Design and construct a fully functional warehouse style retail shop consisting of:
- a floor area of 1840m2 including air lock entry
- large truck delivery bay with fork lift access
- large 30 vehicle carpark
- vibrant street appeal
- large branding signage
Our response
Every week that a national brand tenant is not open results in trading income not being received, so our goal was to run this build with a condensed time chart. Our detailed preparation and project structure meant this was achieved.
Our experienced team took care of:
- all the Council planning
- Storm water engineering
- Structural engineering
- Mechanical engineering
- Electrical engineering
- and everything in between.
Located at such a high exposure site, safety was a big focus. It was important the build process didn't impact surrounding businesses and domestic housing while building on three boundary lines.
The project was completed with landscaping, painting of the floor, fit-out provisions, heating and cooling – ready for the tenant to move in and start trading.
We are proud of the finished project and the overall outcome.



Commerical Project Enquiries
For enquiries regarding Commercial Projects please contact Mick Nicola 0422 315 383.