Unique to you
Bring your ideas and inspiration, and our Building Design Team can work with you to design a custom home that is perfect for your style, and the way you live and use your home.
Contact us to talk about how we can make your dream custom home a reality.
FEATURE HOME – Zen Living
Behind earthy tones, warm timber and raw materials, is a modern home filled with innovative elements.
Completed: 2021 | Location: Warragul, Victoria
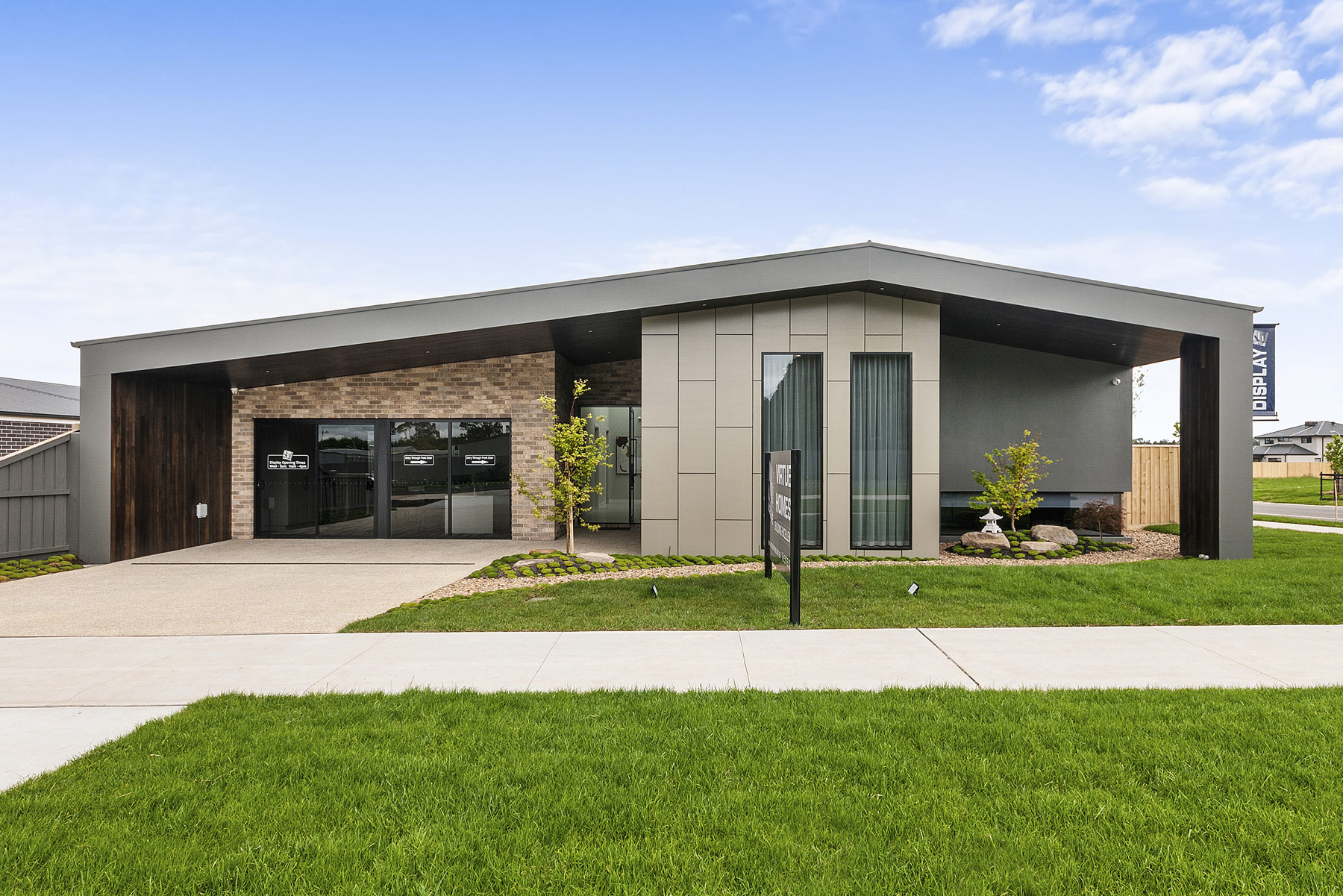
The Acura 38 features an Industrial Zen theme with earthy colours, extensive use of timber, and raw materials like concrete flooring. The exterior boasts a unique façade with replica Manhattan bricks, an off-center gable, and a timber-lined portico. Internally, it includes a Caesarstone kitchen benchtop, a cleverly hidden pantry, and advanced storage solutions. High ceilings and large double-glazed windows create a seamless flow of light throughout the home. The master bedroom features a Zen-inspired garden view, custom joinery, and a luxurious ensuite.
Innovative elements such as a glass entry ceiling, industrial floor hinges, and electronic cupboards highlight the home's modern design. The floor plan is simple yet adaptable, offering clients the flexibility to customize their homes while maintaining affordability. The Acura 38 successfully boosts Virtue Homes' market recognition and has inspired many clients to incorporate its design elements into their own homes.
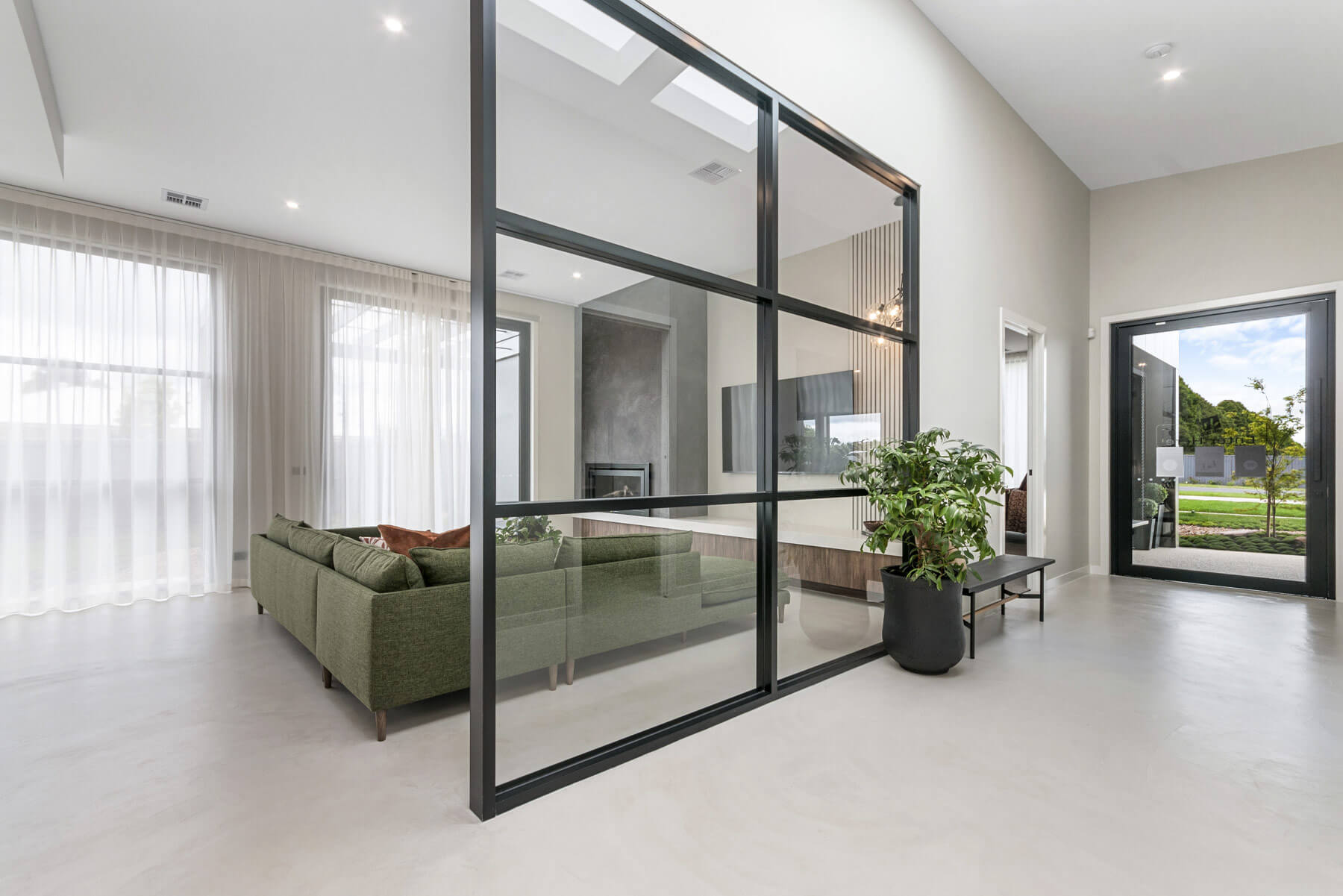
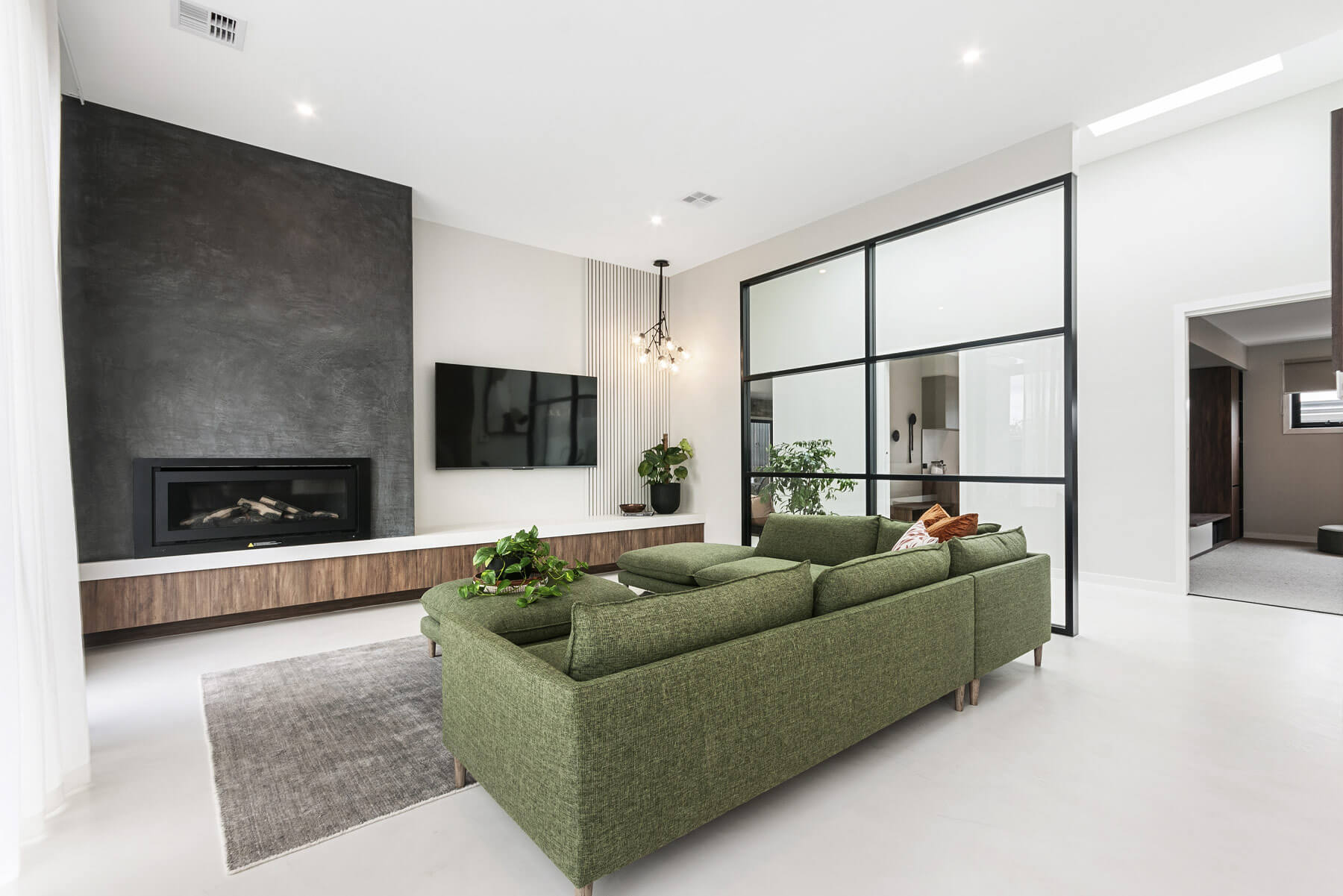
An Industrial Zen theme with an emphasis on earthy tones and raw materials. Key design elements include:
- Exterior: Replica Manhattan bricks with tumbled edges, an off-center gable, and a timber-lined cantilevered portico.
- Entry: A standout 1.6 x 3.0 metre wide glass pivot door and three Velux skylights lead into the open living space.
- Kitchen: A curved Caesarstone island benchtop, electronic push-button overhead cupboards, and a hidden pantry with double-sided industrial-strength doors.
- Living Room: A 1200mm wide Rinnai Sapphire fireplace with Unitex rendered finish and seamless flow from 3 metre high double-glazed windows.
- Master Suite: Includes low floor height windows with a Japanese-inspired garden view, a parents' retreat, and a luxurious ensuite with custom concrete basins and a skylight feature shower.
- Indoor-Outdoor Flow: Knotwood louvre battens and rendered walls create a private, year-round outdoor living space.
- Innovative Storage: Custom joinery in the walk-in robe and concealed storage solutions in the kitchen.
- Bathrooms: Brass and black fixtures, vinyl-wrapped freestanding bath, and Terrazzo tiles for a modern aesthetic.
These features blend functionality, innovation, and style, creating a versatile and appealing home design.
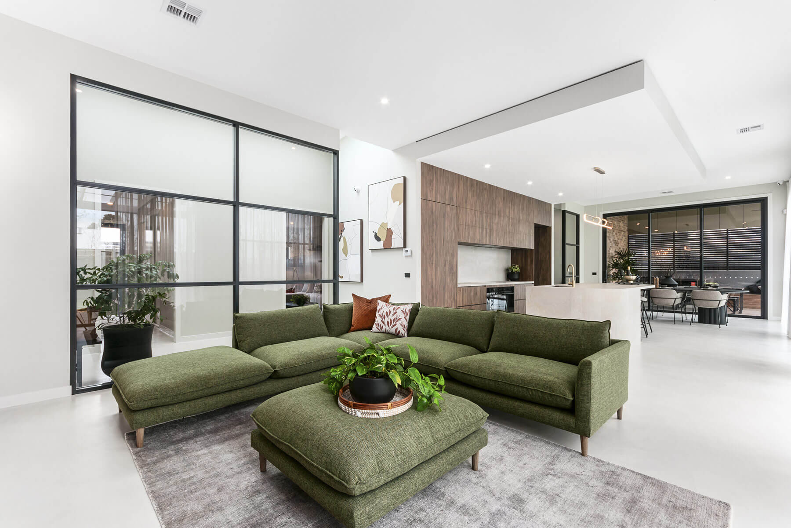
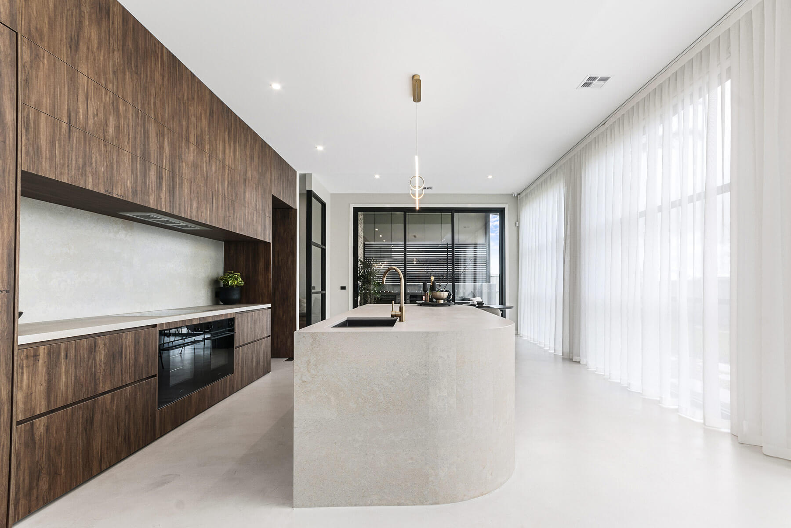
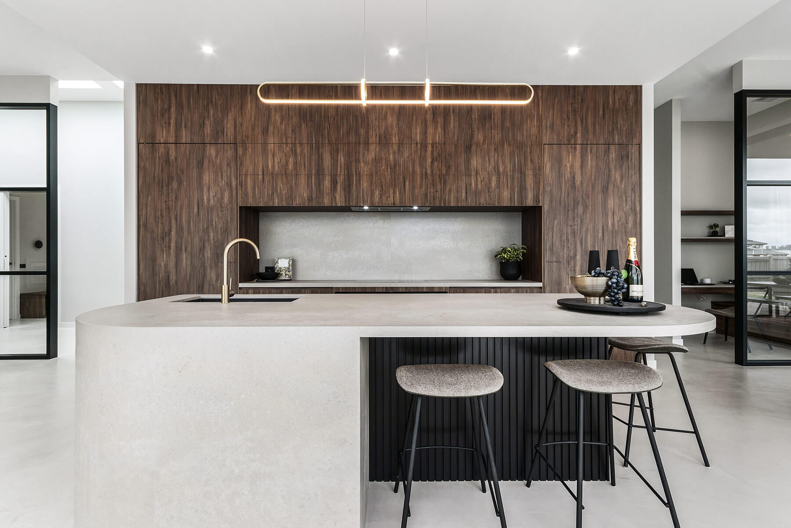
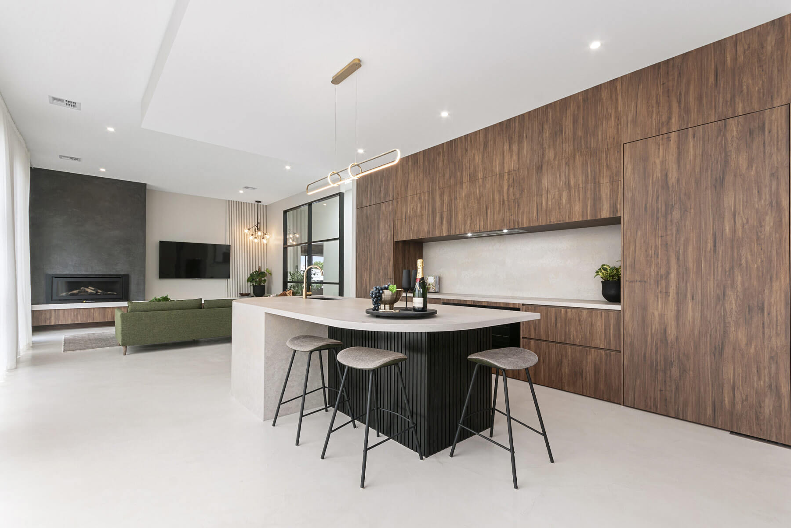
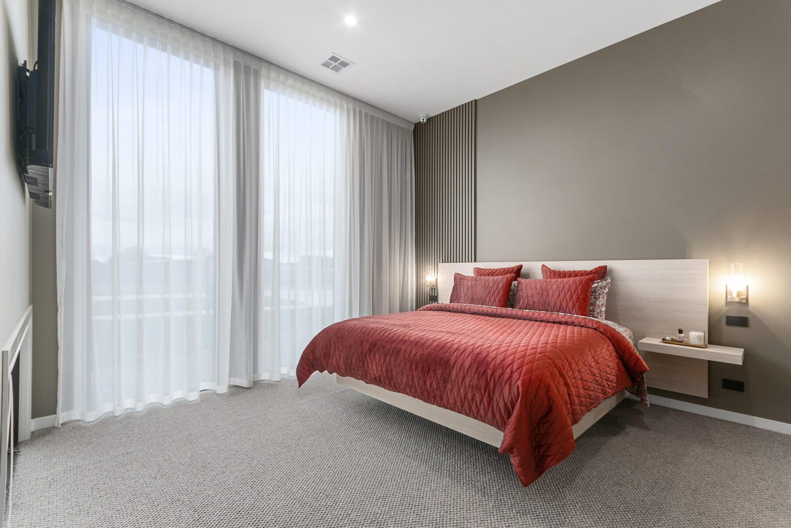
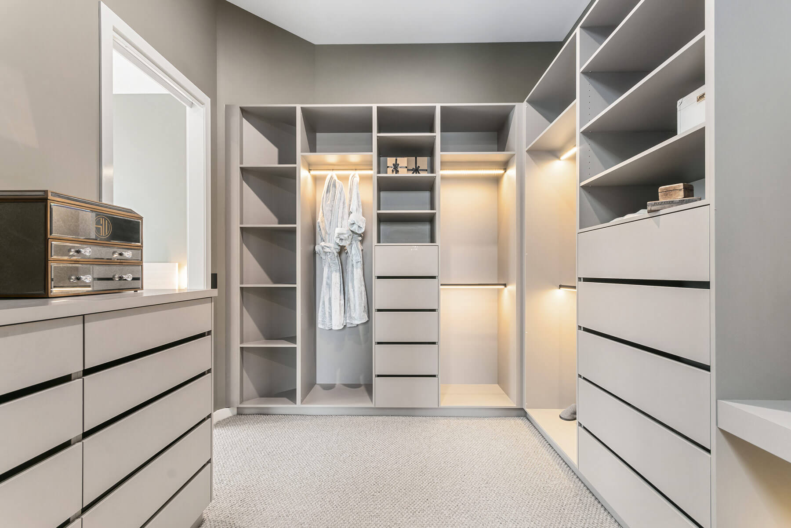
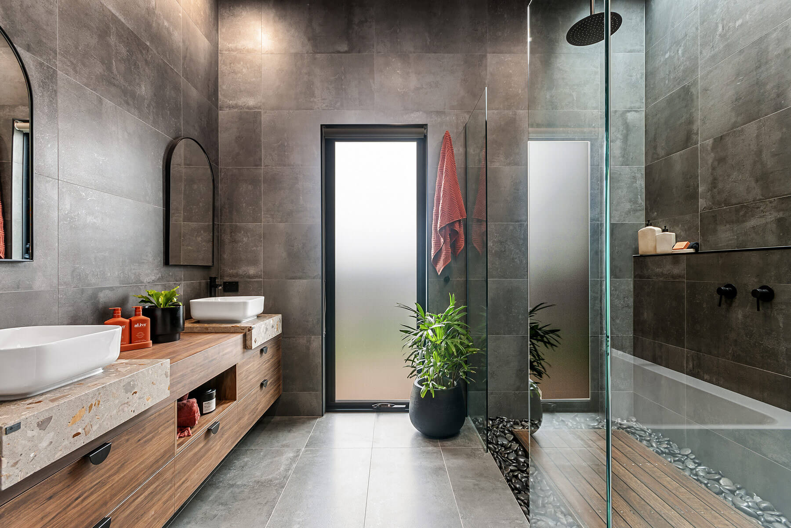
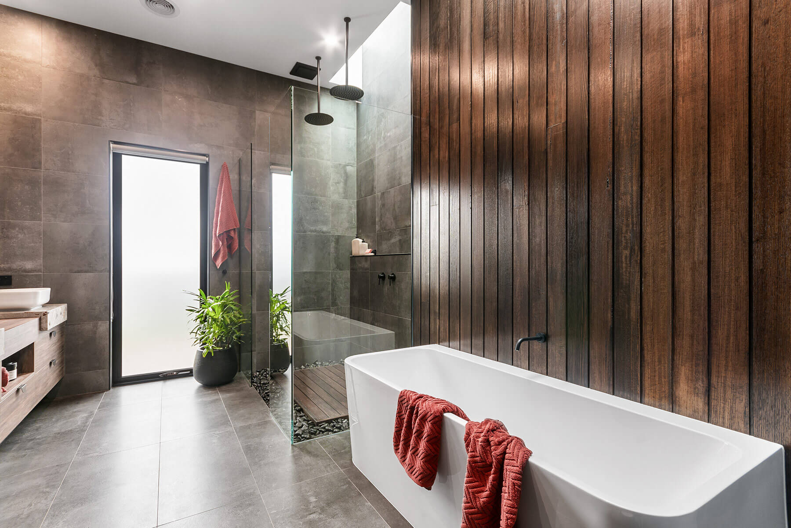
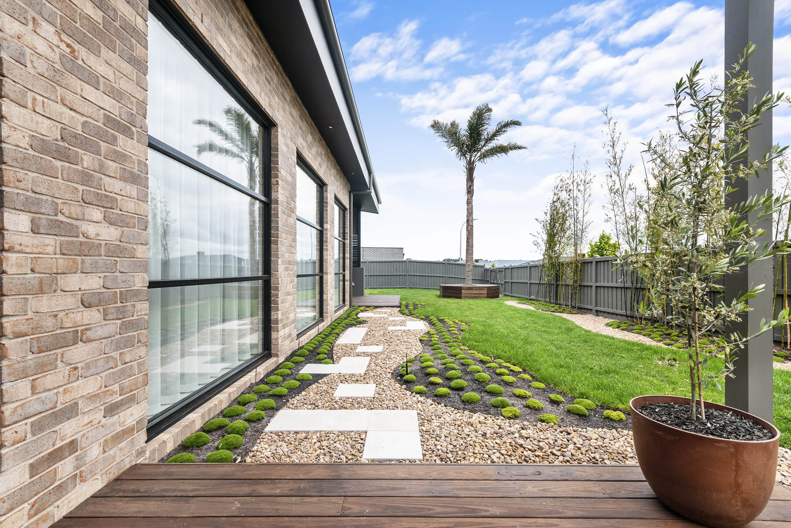
Unique to you
Bring your ideas and inspiration, and our Building Design Team can work with you to design a custom home that is perfect for your style, and the way you live and use your home.
Contact us to talk about how we can make your dream custom home a reality.